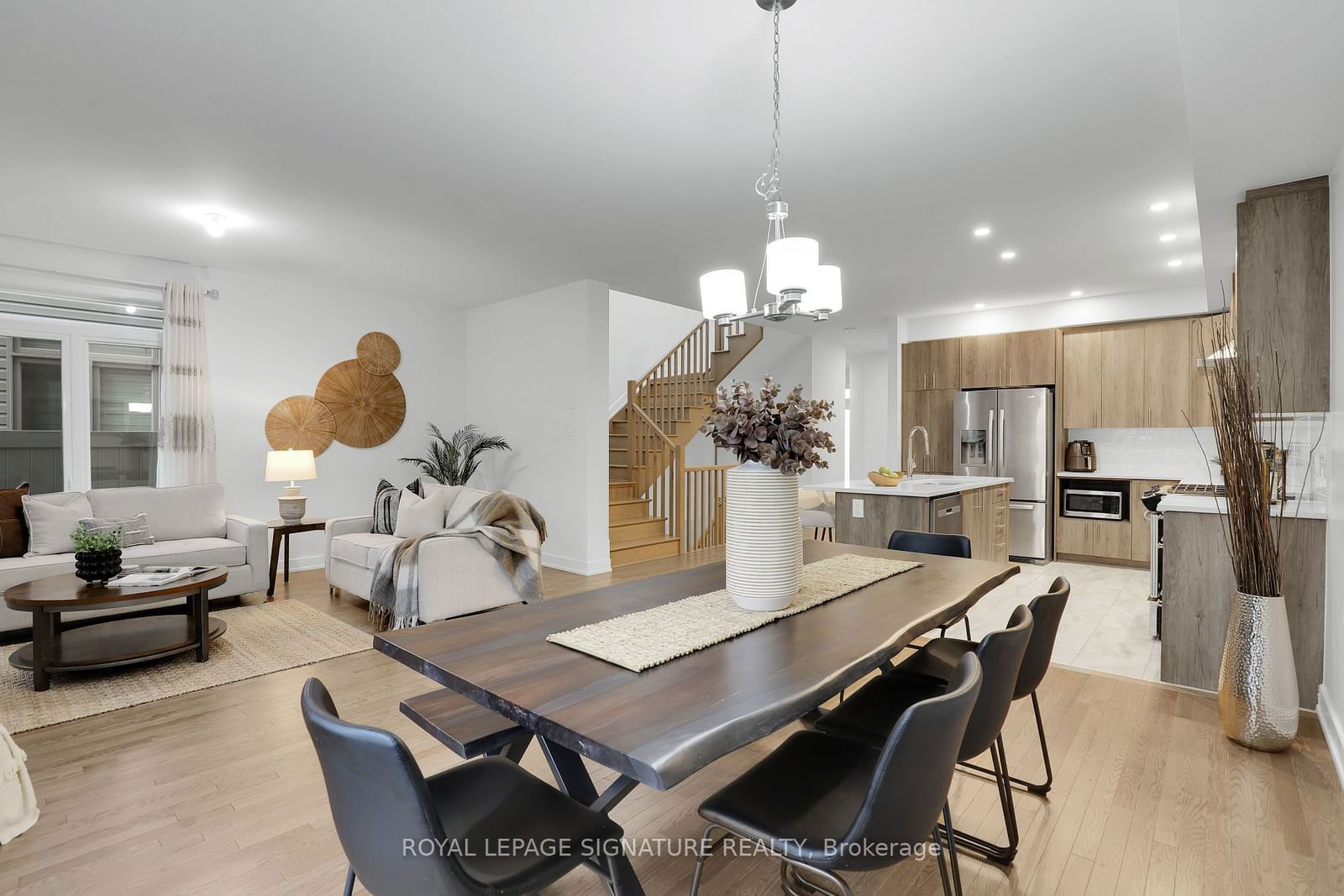$979,000
$***,***
4-Bed
3-Bath
3000-3500 Sq. ft
Listed on 6/26/24
Listed by ROYAL LEPAGE SIGNATURE REALTY
Like new! This exceptionally maintained home features 4 beds, 3 baths, fully finished basement and a double car garage perfect for all your families needs. The main floor features an open concept warm inviting interior, 9" ceilings , and real oak flooring throughout. The gorgeous kitchen is a foodies dream boasting a large center island perfect for entertaining, stainless-steel appliances, quartz countertops, ceramic tile backsplash, wooden soft close cabinetry and a spacious pantry. Upstairs each bedroom is equally spacious with large windows for lots of natural light. The master suite is an oasis of peace and relaxation with a huge walk in closet and a spa like 4 piece bathroom with his and hers sinks, marble counters, a separate soaker tub and standing shower. Finally a fully furnished basement featuring a rec room perfect for entertaining movie nights or a kids play area. This house has got it all ! Enjoys a prime location in a safe family friendly neighborhood, close to all amenities like parks, schools, shops, and the almost completed LRT train line which is sure to increase the homes value over time.
All Appliances: Fridge, Stove, Microwave, Dishwasher. Washer & Dryer. All Electrical Light Fixtures.
X8481348
Detached, 2-Storey
3000-3500
8+4
4
3
2
Attached
6
0-5
Central Air
Finished, Full
N
Brick
Forced Air
Y
$6,012.00 (2023)
99.70x31.43 (Feet)
